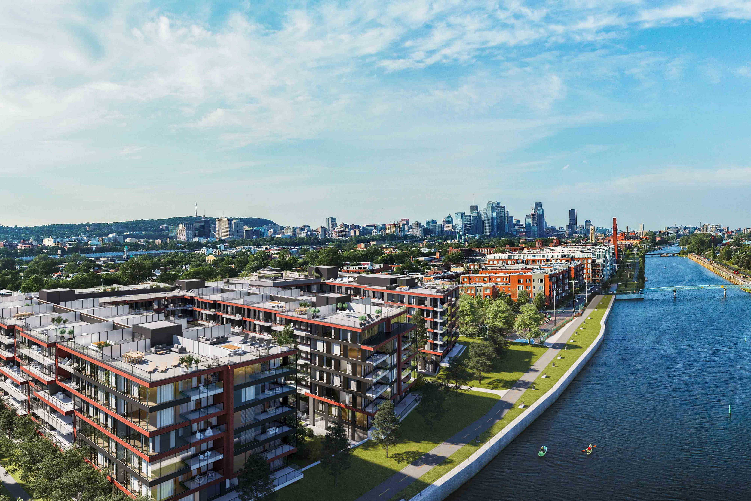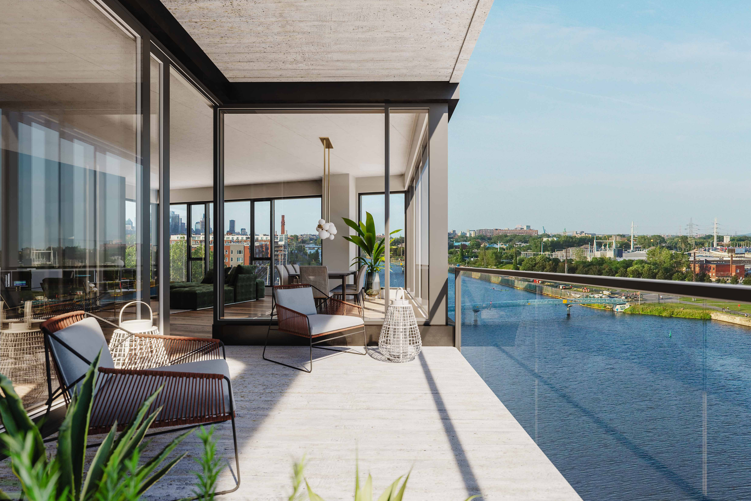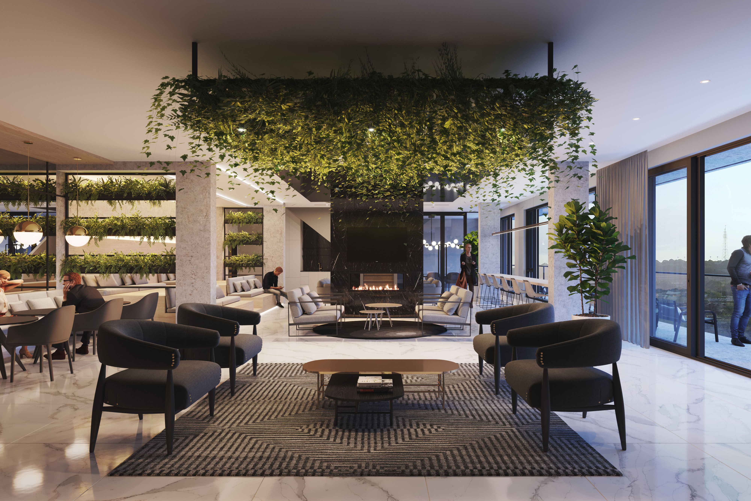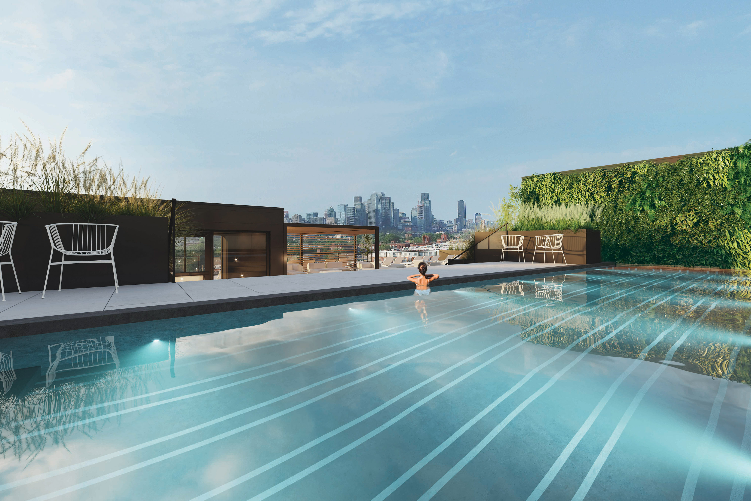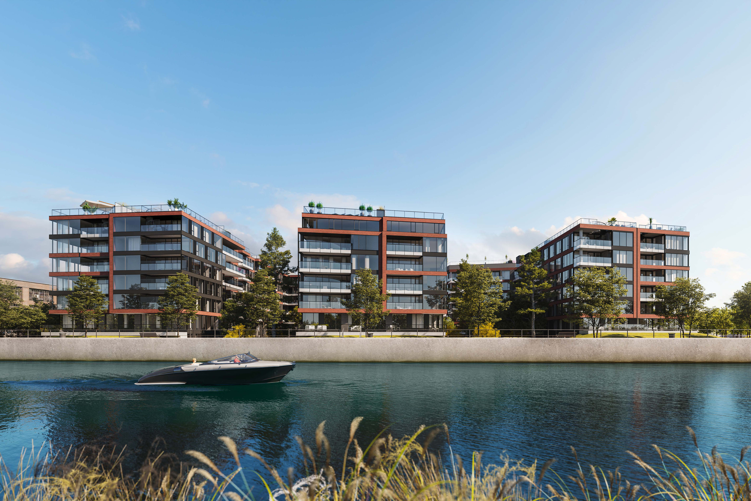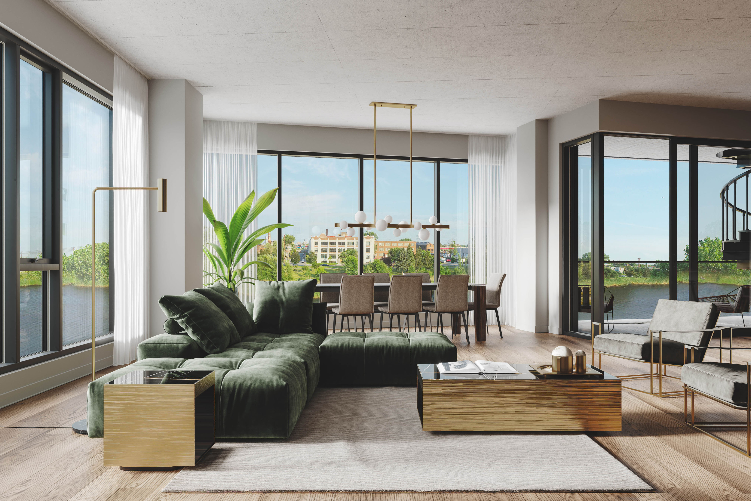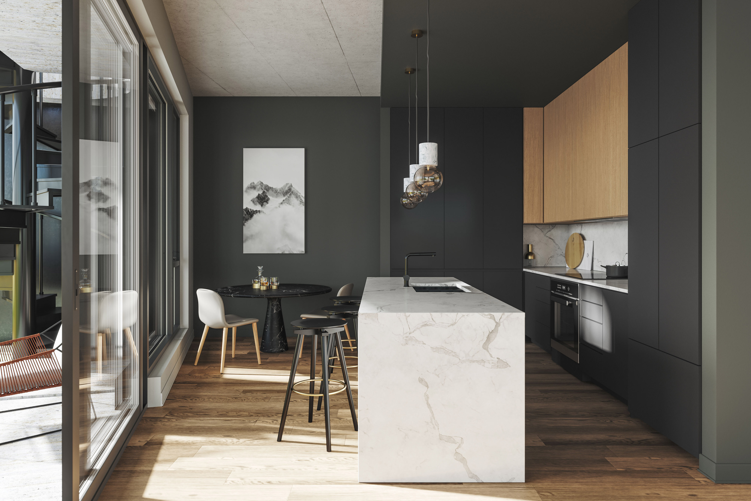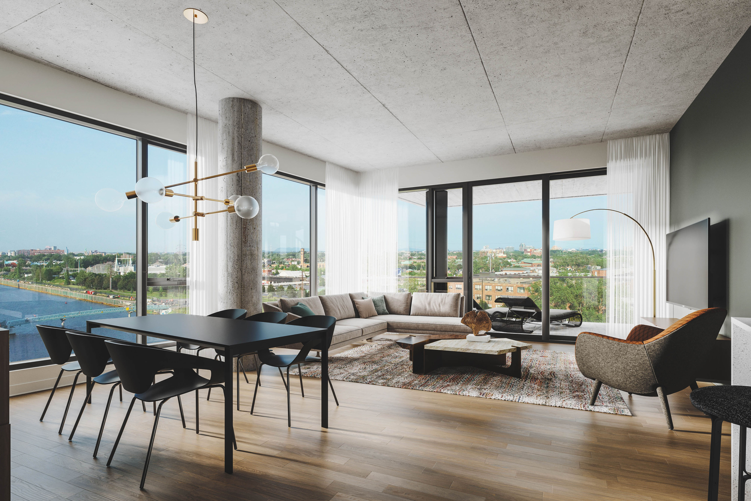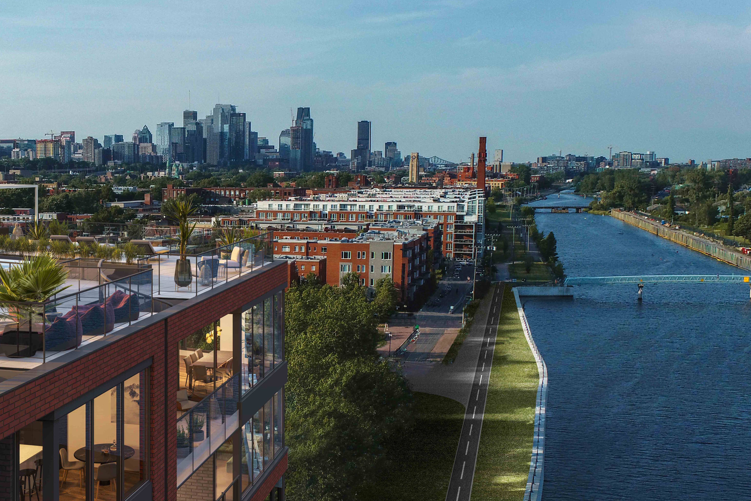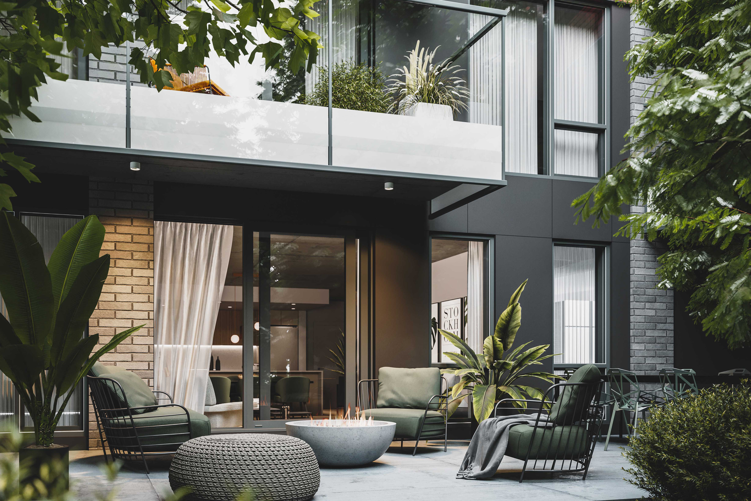Project of the week: Galdín – The Montreal Gazette
Montreal Gazette – Ursula Leonowicz November 14, 2019
Quorum (associates Peter Cosentini and Maxime Laporte) and Solano (associate Patrick Varin) are renowned real estate developers with strong experience in luxury residences, townhouse and condominium development. Both have completed several projects over the last three decades in Montreal’s old port, southwest and greater Montreal areas. Today they are bringing to life their newest project, the much anticipated Galdín, a mixed-use development located right on the Lachine Canal in the heart of St-Henri, in the Sud-Ouest borough of Montreal. The 330-unit development combines studios, condominiums, townhouses and penthouses, as well as planned commercial spaces, including a future Centre de la petite enfance, zero-waste grocery store and shared co-working space. “Galdín is for people looking for the best of both worlds,” said Maxime Laporte, vice-president of real estate development at Quorum. “It’s for those who want to live in a quiet natural setting, yet be close to the action. The project is unique in that it offers the perfect balance between water, greenery and the city.”
Galdín’s prime location is its best feature: a two-minute walk to Notre-Dame Street, a 10-minute walk to the Place Saint-Henri métro station and to the Atwater Market. It’s even within walking distance of the MUHC via de Courcelle Street, which turns into Westmount by becoming Lansdowne Avenue. From national historic sites along the Lachine Canal to the Atwater Market, Corona Theatre and St-Ambroise Street, famous for its brewing past and present, Montreal’s Sud-Ouest borough is brimming with hot spots and activities as well as parks, playgrounds and community gardens. Adjacent Gédéon-de Catalogne Park is ideal for relaxing, taking in the scenery or enjoying the use of its two tennis courts.
Design and architecture
A mix of contemporary and industrial styles, Galdín’s design was inspired by the local neighbourhood and its surrounding buildings, with their red clay brick exteriors, large windows and clean, simple lines. “The development integrates seamlessly into the neighbourhood thanks to the work done by award-winning Atelier Chaloub Architectes, which is renowned for working on residential projects in the city,” said Laporte. “For the interiors, we were inspired by Brooklyn, which is similar to St-Henri’s post-industrial incarnation, with its high-tech companies, service businesses and residential buildings. That’s the spirit we want to infuse the interiors with.” Interior designer Stéphanie Bélanger from Rebel Design, brings her strong experience in industrial design to the stylish Galdín interiors, which feature a lot of natural colours and materials, such as wood, as well as custom black finishes.
Condos
The elegant and refined condominiums range from 560 to 2,000 square feet and make up the bulk of the project. All offer floor-to-ceiling windows with views of the canal, Gédéon-de Catalogne Park or the inner courtyard; a terrace or balcony; open-plan designs and modern, high-end finishings. Condos start from $300,330 plus tax for a studio, up to $730,500 plus tax for a three-bedroom.
Penthouses
The impressive penthouses measure up to 2,500 square feet and offer two to three bedrooms and two bathrooms. Residents can enjoy unobstructed views from the spacious balconies or private rooftop terraces, which measure between 920 to 1,775 square feet. Starting at $826,200 plus tax, several custom design options are available, such as integrating a private spa or firepit on the rooftop terraces.
Townhouses
The two-floor townhouses have been designed for comfort and privacy, with two to three bedrooms and two to three bathrooms. Meticulous landscaping surrounds the vast terraces. The townhouses also have the option of having a firepit integrated on their private terrace — the perfect place to unwind with family and friends at the end of the day. Available from $634,900 plus tax.
Amenities
- Huge furnished rooftop terrace with breathtaking views of both the Lachine Canal and downtown, as well as a pool and hot tub
- State-of-the-art gym with a yoga studio and outdoor area
- Large, exclusive lounge with a fireplace and living green walls, co-working spaces, a meeting room and a fully-equipped kitchen
- Boutique-hotel style lobby
- Underground parking and elevators
Green spaces and an openness to the canal
Taking its inspiration from the Gaelic word for garden, the Galdín development offers extensive green spaces and landscaping around the three buildings and inner courtyard, designed by Montreal firm ReliefDesign. “Unlike many residential developments in surrounding areas such as downtown and Griffintown, we developed a plan that only occupied 50 per cent of the land so that the other 50 per cent would be entirely dedicated to green spaces, ” said Laporte. An important feature of the development is its openness to the Lachine canal, which was a key part of the development process. “We wanted to make sure the project was also well integrated within its surrounding area and the Lachine Canal, so we proposed an appropriate height and an open implementation by including foot and bike paths which pass through the project connecting St-Ambroise Street to the canal.” The first phase of the project, launched this summer, is already 50 per cent sold.
Delivery and sales office
Construction work has already begun, with occupancy for 2021. The sales office is located at 4700 St-Ambroise St., Montreal, H4C 2C7.
For more information visit the project website at www.galdin.ca


